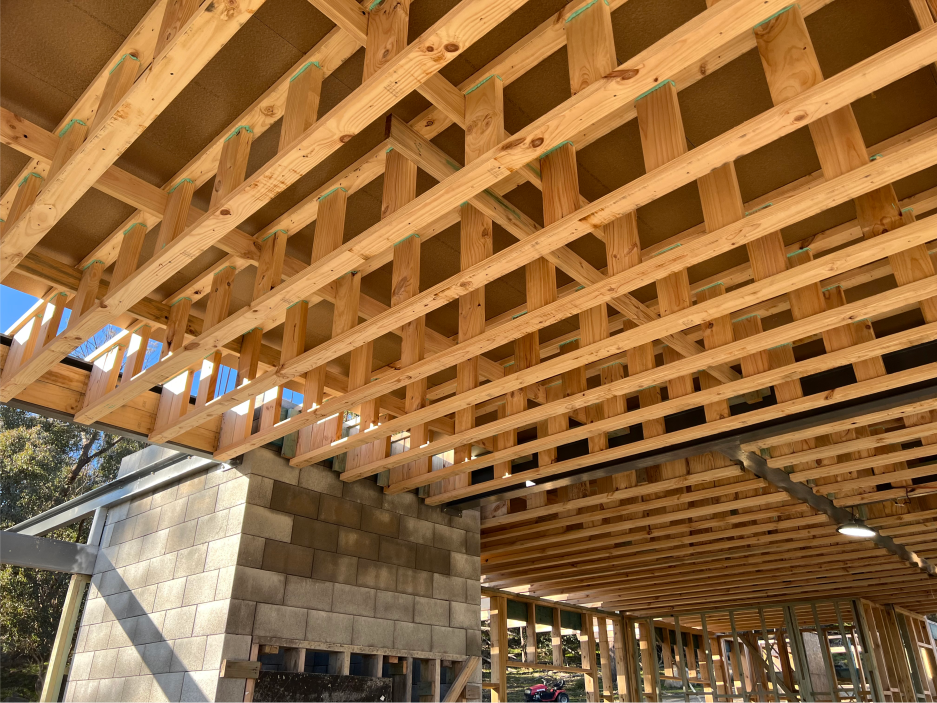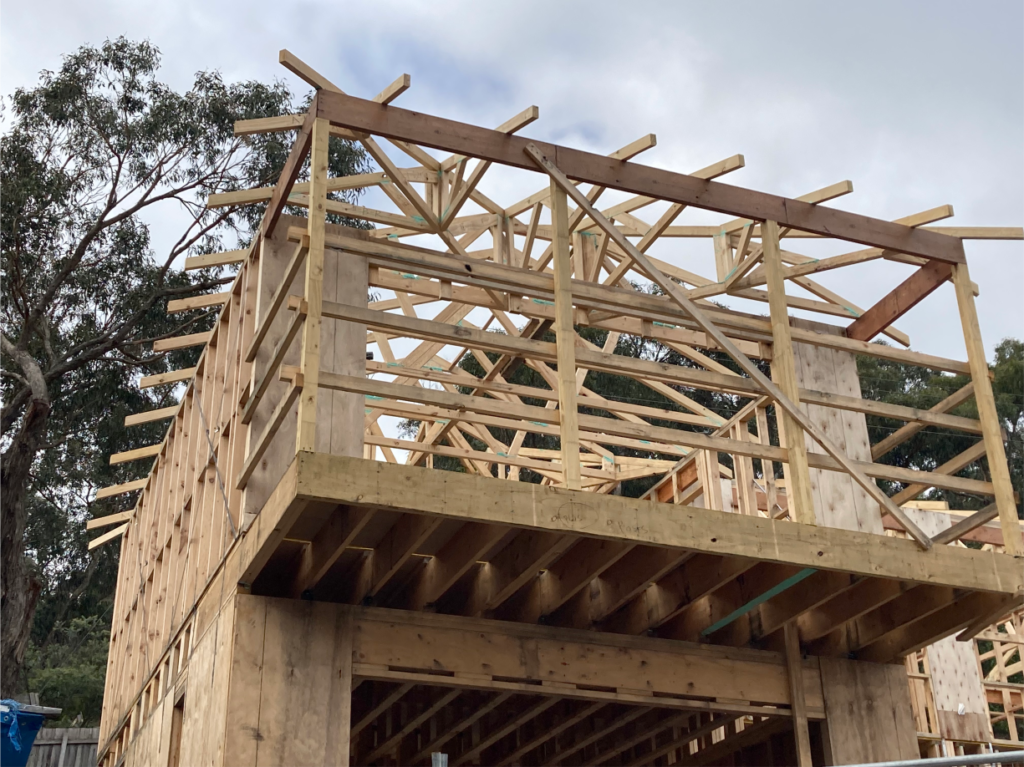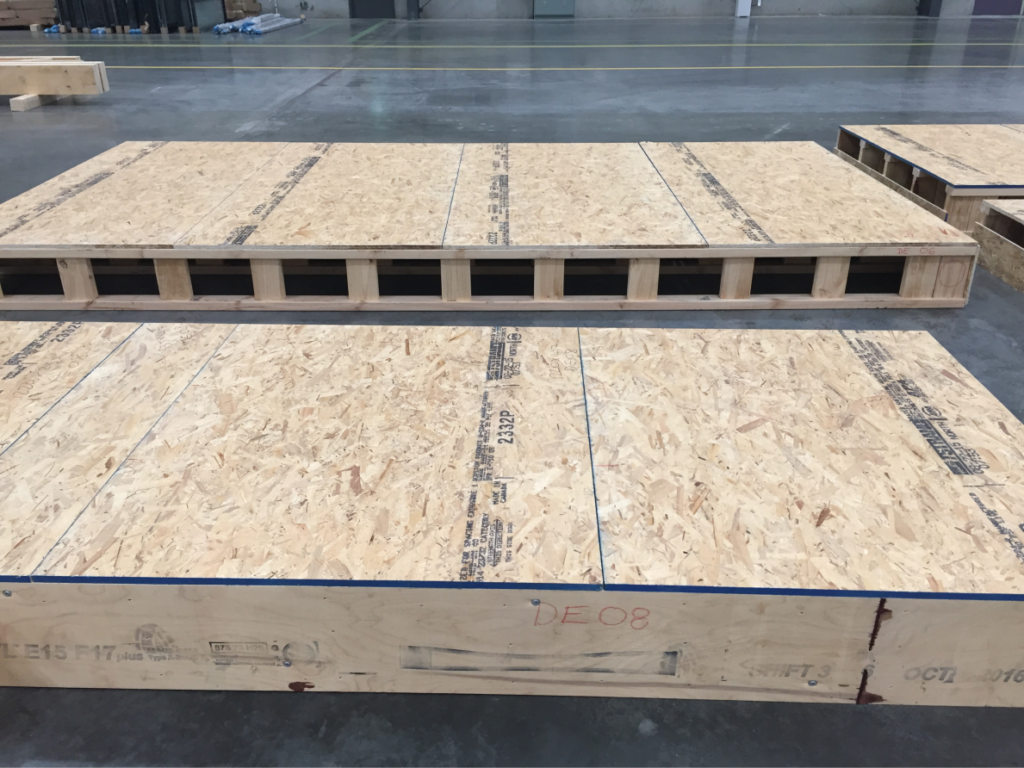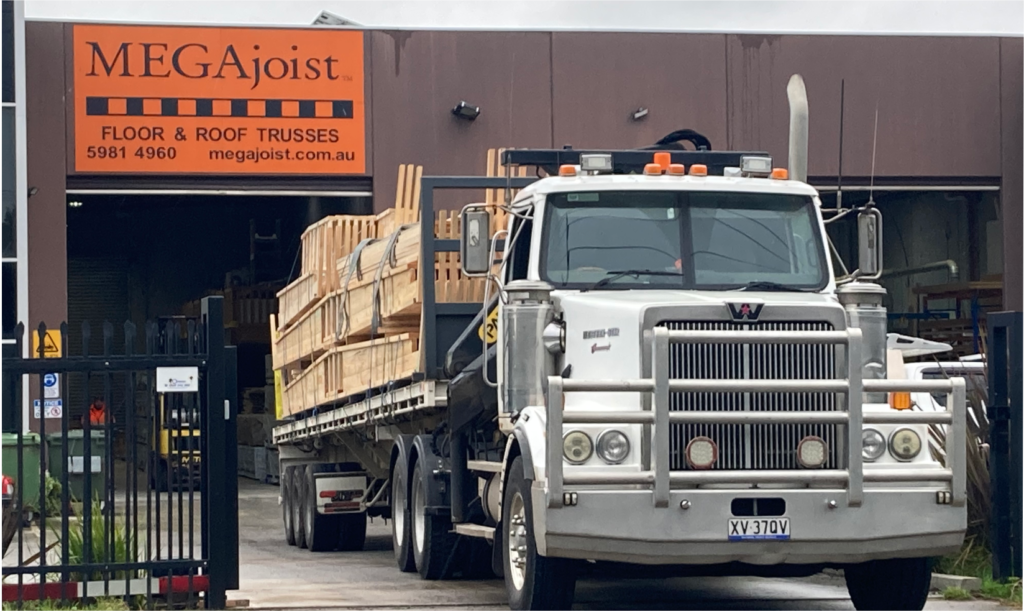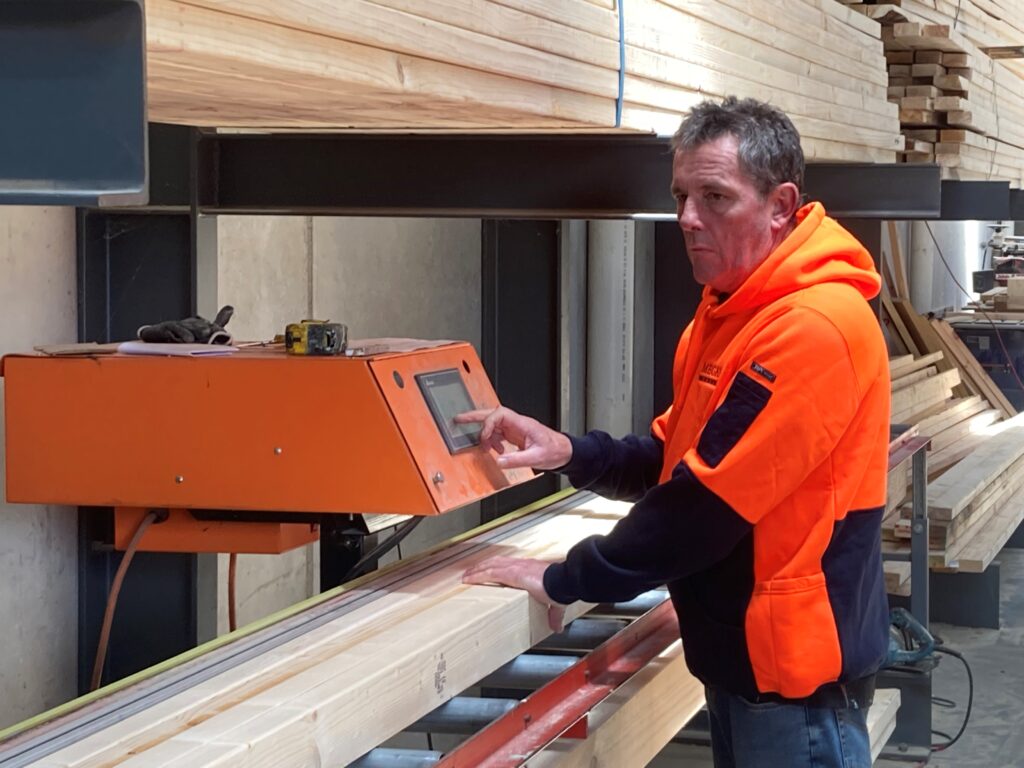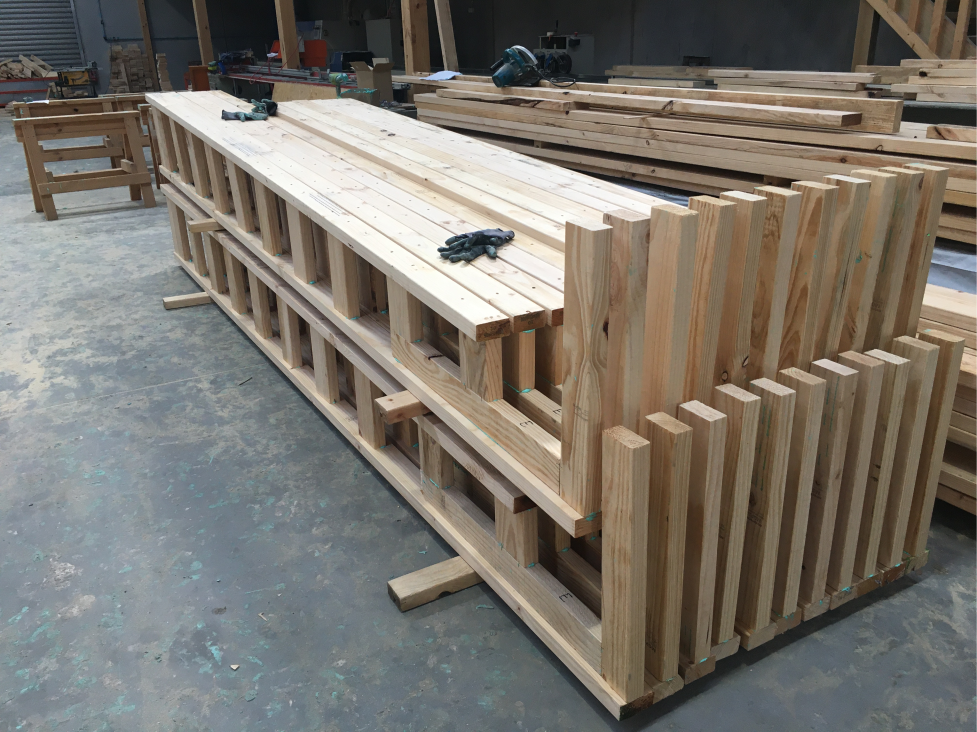The MEGAjoist TMproducts comprise solid timber flanges, and intermediate timber webs that are glued together which acts more like a timber beam than a truss, thus giving the completed floor system a more solid feel.
- Conventional framing practice can be applied to MEGAjoist TM installations: however, to get maximum benefit from using the MEGAjoist TM system, builders are strongly advised to take advantage of its unique features by adopting the following guidelines.
- To meet the requirements of the current National Constuction Code (NCC), all installation work must comply with AS 1684 – 2021 and where applicable with MEGAjoist TM installation guidelines and details.
- For details not covered in this manual please contact our registered structural engineer for further advice.

